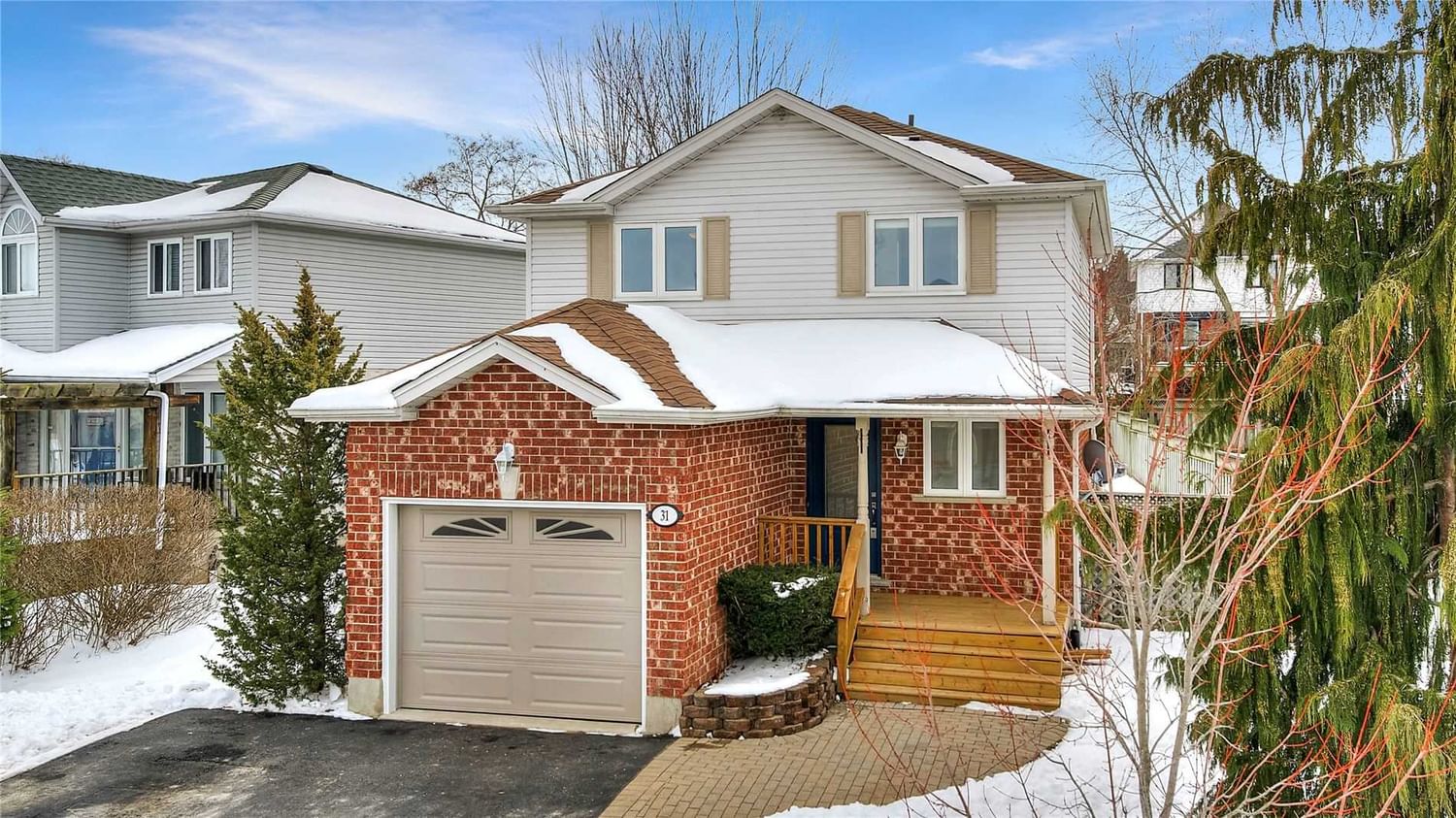$700,000
$***,***
3-Bed
3-Bath
1100-1500 Sq. ft
Listed on 3/7/23
Listed by RE/MAX TWIN CITY REALTY INC., BROKERAGE
This Fully-Finished & Freshly Updated 3-Bedroom Home Checks All The Boxes. From The Great Curb Appeal To The Beautiful Carpet-Free Interior Plus Bonus Finished Basement, There's A Lot To Appreciate. You're Greeted By Luxury Vinyl Plank Flooring Which Invites You Into The Bright Main Floor. Spend Time In The Living Room, Or Sit Back With A Book. The Large Windows Let In A Ton Of Natural Light, & Allow You To Enjoy The Peaceful Nature Views Of The Backyard. You'll Love The Smart Home Features Like The Ecobee Thermostat, Updated Light Fixtures, & A Powder Room. Updated Kitchen - You're Treated To Quartz Countertops, Subway Tile Backsplash, Soft Close Cabinetry, Under-Cabinet Lighting, Custom Two-Toned Cabinetry, Stainless Steel Appliances, A Custom Oversized 5-Seater Island, & A Great Coffee Or Bar Nook. Exciting Backyard - Your Fully-Fenced, 126-Foot Deep Backyard Has You Covered With An Interlock Stone Patio, A Hot Tub, A Gazebo, A Gas Line Hook-Up For Your Bbq, And Plenty Of Space For
The Kids Or Pets To Play! Finished Basement - The Bright, Carpet-Free Second Living Room Offers A Private Escape From The Rest Of The Home, And Treats You To Custom Built-Ins, Plenty Of Room For An At-Home Office & Tucked-Away Laundry.
X5949761
Detached, 2-Storey
1100-1500
7+3
3
3
1
Attached
4
16-30
Central Air
Finished
N
Y
N
Brick, Vinyl Siding
Forced Air
N
$3,697.74 (2022)
< .50 Acres
126.44x59.00 (Feet) - 126.44 Ft X 59.36 Ft X 126.57 Ft X 21.20
